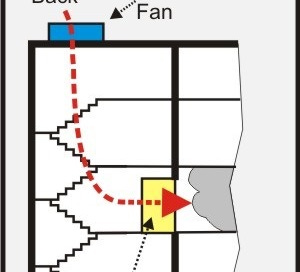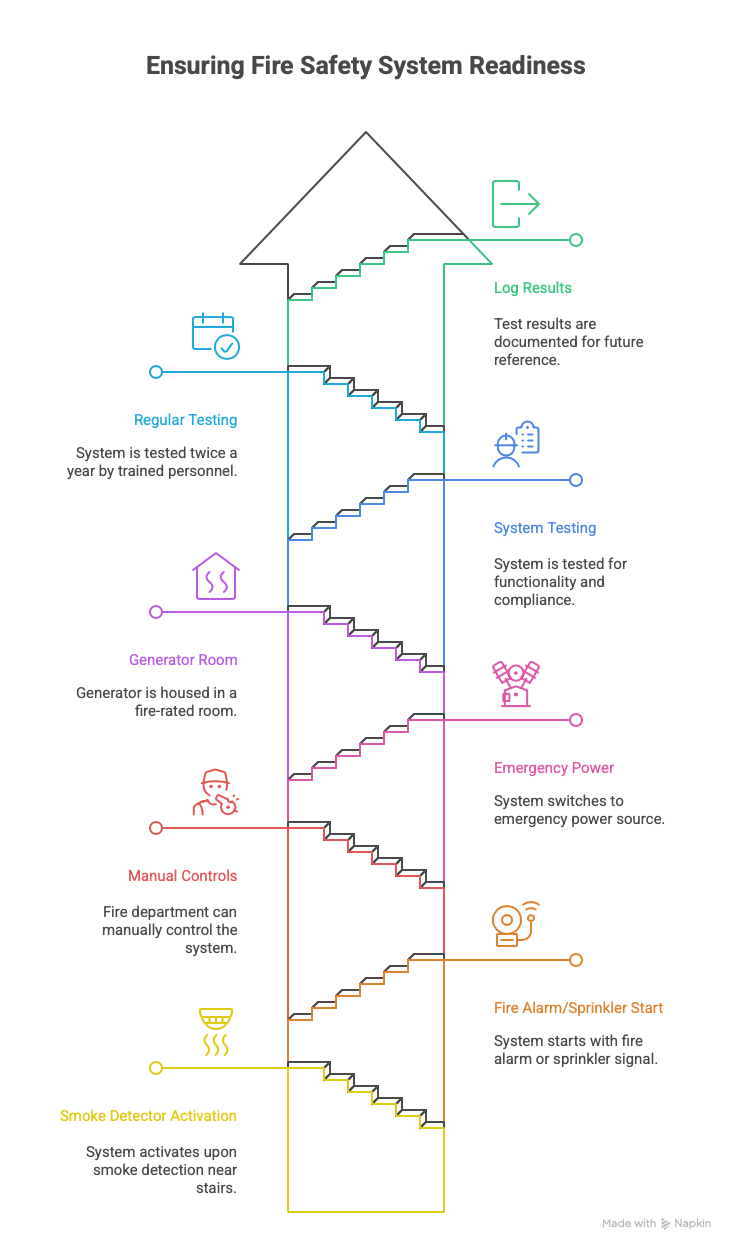When it comes to stairways in healthcare facilities, the code has a lot to say—especially if your facility has, or is planning to install, a smokeproof enclosure.
In this first part of our two-part series, we’re covering what NFPA 101 (2012 Edition) says in Section 7.2.3 Smokeproof Enclosures. This isn’t just about following the rules—these features can save lives when seconds count.
Let’s break it down.
What Is a Smokeproof Enclosure?
A smokeproof enclosure is a specially protected stairwell that keeps smoke out during a fire. It helps people escape safely by keeping the air clear as they exit. These are required in certain buildings and must meet strict design standards unless they were already approved under previous rules.
Fire-Rated Protection
The entire stairwell must be surrounded by walls with a 2-hour fire resistance rating—from top to bottom.
If the stairwell goes below ground level, a 1-hour fire-rated wall may be used below the exit level, as long as it’s separated correctly.
Vestibules, if used, must also be inside the 2-hour-rated enclosure.
How You Get In (and Out)
Access to the stairwell must be through either:
A vestibule (a small room between the stairwell and corridor), or
An exterior balcony.
And the exit? It must lead:
Directly outside to a public way, yard, or court, or
Into a protected exit passageway with no other openings, separated by 2-hour-rated walls.
Important: A smokeproof stair can exit through an interior area, but only if:
The building has a full sprinkler system,
The exit path is clear and easy to see,
No more than half of the exits discharge this way.
Using Natural Ventilation?
Here’s what’s required:
Doors must be self-closing and fire-rated (1½-hour minimum).
Openings near balconies must be protected.
Vestibule windows must open at least 16 square feet to a space 20 feet wide or more.
The vestibule must be at least 6 feet deep and as wide as the hallway leading to it.
Using Mechanical Ventilation?
More strict requirements apply:
Vestibules must be at least 44 inches wide and 6 feet deep.
They need 1 air change per minute, with exhaust 150% of the supply.
Exhaust and supply ducts must be tightly sealed and only used for this purpose.
Supply air comes in near the floor. Exhaust pulls air from near the top, inside a smoke trap.
And the stairwell itself must:
Have a dampered relief opening at the top,
Be pressurized with at least 2500 ft³/min of air to keep smoke out.
Using Pressurization?
If you’re not using vestibules or balconies, you can pressurize the stairwell:
Keep a pressure difference between stairwell and other spaces:
0.05 in. water column (sprinklered buildings)
0.10 in. water column (non-sprinklered)
Doors still must be easy to open—no more than 30 pounds of force.
Equipment and ductwork must be protected by 1- or 2-hour fire-rated barriers, depending on location.
Any openings into this system must have self-closing, fire-rated covers.
Power, Activation & Testing
The system must activate by a smoke detector within 10 feet of each stair entrance.
It must also start with the fire alarm or sprinkler flow signal.
Manual controls for the fire department are required.
Emergency power must come from:
A Type 60, Class 2, Level 2 generator, or
A previously approved generator with 2 hours of fuel.
The generator must be in a 1-hour fire-rated room.
Testing Requirements:
Before it’s approved, the system must be tested to show it works. Then, it must be tested twice a year by trained personnel, and results must be logged.
Final Thought
Smokeproof enclosures are a key part of life safety and require close attention to detail. In Part 2 of this series, we’ll take a deeper look at stairway requirements that apply to all stair enclosures—whether they are smokeproof or not. From width and handrail height to door operations and discharge locations, Part 2 will help round out your understanding of stair safety.
Until then, review your setup, know your design, and stay ready.
How I Can Help
Staying ahead of Life Safety Compliance doesn’t have to be overwhelming. At Dustin Phillips Consulting, I make it easier for your team to understand what’s required, prepare for surveys, and improve safety across your facility.
Whether it’s mock surveys, staff training, or reviewing your documentation and fire plans, I bring real-world experience with practical solutions. My job isn’t just to point out issues—it’s to help you fix them before they become citations.
If you're looking for clear guidance and a partner who makes life safety surveys easier, let’s connect. A quick conversation today could save you a major headache tomorrow.
Ready for More?
Explore the Services that make compliance easier: Dustin Phillips Consulting
Unlock Insider Tips by Subscribing to the newsletter: The Code Chase
Discover Even More Tools & Resources (you might be surprised what’s in here): Start exploring Tool & Resources






